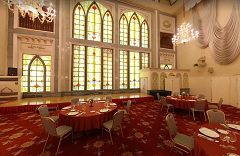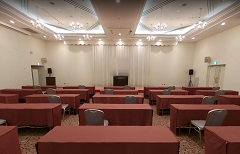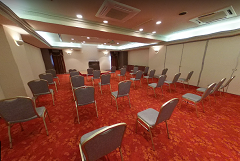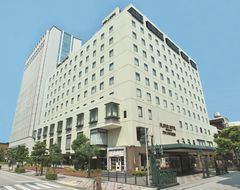
Platon Hotel Yokkaichi
Yokkaichi City is an industrial city enveloped in nature, with the Suzuka mountains to the north and Ise Bay to the south. This hotel is located at the center of this city, and is easily accessible by car or train. The hotel’s rooms range from single rooms to Japanese-style rooms that can accommodate multiple guests. There are also banquet halls of various sizes, and the hotel is happy to propose usage plans to clients.
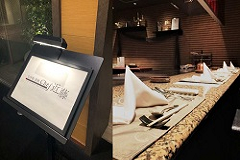
SKY Banquet
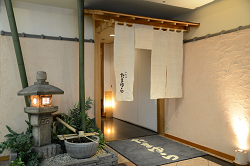
Japanese Restaurant Tamayura Bettei
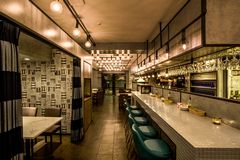
Itarian Restaurant Trattoria Vino
Convention(Conference) Facilities
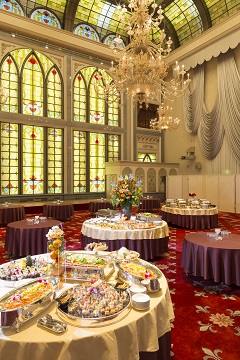
Venezia Hall
The flexibility to accommodate many different types of events is the key feature of the hotel’s large and small event spaces. Not only does it have Japanese-style rooms – unusual for a hotel – it also has meeting and session rooms as well as a hall on the third floor ideal for exhibitions. On the fifth floor, Venezia Hall, with 15m ceilings and stained glass windows, is the perfect venue for receptions.
Venezia Hall
Capacity: 180 people for standing meals, 140 people for seating, 180 people for school
Featuring a 15m atrium space, a huge chandelier and stained glass, it is ideal for a gorgeous reception.
Layout example: Western course party
Diamond Hall
Capacity: 150 people for standing meals, 100 people for seating, 180 people for school
A stylish white-based hall, ideal for conferences and exhibitions.
We also support layouts that give due consideration to social distance.
Layout example: School format
Emerald Hall
Capacity: 40 people for standing meals, 30 people for seating, 30 people for school
Ideal for small meetings and training.
Square-shaped format, group format, subcommittees, webinars, etc.
We will respond to various layouts and needs.
Layout example: Theater format
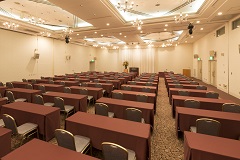
Diamond Hall
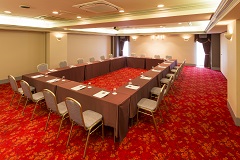
Emerald Hall
| Room | Area(㎡) | Capacity | Fee(Yen) | ||||
|---|---|---|---|---|---|---|---|
| Theater | School | Hollow Square | Buffet | Dinner | |||
| SKY Banquet | 289 | 80 | ー | ー | 80 | 60 | 88,000 per 2 hours 38,500 per 1 hour for extra charge of over 2 hours |
| Venezia Hall A and B(whole room) | 430 | 300 | 200 | ー | 200 | 150 | 198,000 per 2 hours 88,000 per 1 hour for extra charge of over 2 hours |
| Venezia Hall A(one half of the room) | 300 | 300 | 180 | ー | 180 | 140 | 165,000 per 2 hours 71,500 per 1 hour for extra charge of over 2 hours |
| Crillon | 27 | ー | ー | 8 | ー | ー | 16,500 per 2 hours 6,600 per 1 hour for extra charge of over 2 hours |
| Diamond Hall A and B and C(whole room) | 405 | 350 | 250 | 84 | 200 | 140 | 143,000 per 2 hours 66,000 per 1 hour for extra charge of over 2 hours |
| Diamond Hall A and B(two thirds of the room) | 295 | 300 | 180 | 84 | 150 | 100 | 110,000 per 2 hours 44,000 per 1 hour for extra charge of over 2 hours |
| Diamond Hall B and C(two thirds of the room) | 270 | ー | ー | ー | 100 | 80 | 88,000 per 2 hours 38,500 per 1 hour for extra charge of over 2 hours |
| Diamond Hall A(one thirds of the room) | 130 | 160 | 60 | 54 | 60 | 60 | 55,000 per 2 hours 22,000 per 1 hour for extra charge of over 2 hours |
| Diamond Hall B(one thirds of the room) | 160 | 180 | 70 | 60 | 70 | 70 | 66,000 per 2 hours 27,500 per 1 hour for extra charge of over 2 hours |
| Emerald Hall A and B(whole room) | 190 | 80 | 60 | ー | 70 | 50 | 49,500 per 2 hours 22,000 per 1 hour for extra charge of over 2 hours |
| Emerald Hall A(one half of the room) | 98 | 60 | 30 | 36 | 40 | 30 | 33,000 per 2 hours 13,200 per 1 hour for extra charge of over 2 hours |
| Emerald Hall B(one half of the room) | 95 | 60 | 30 | 36 | 40 | 30 | Same as above. |
| Pearl Room | 75 | 60 | 30 | 30 | 40 | 30 | Same as above. |
| Houjyu(tatami mats) | 64 | ー | ー | ー | ー | 32 | Same as above. |
| Ruby Room | 53 | ー | 30 | 20 | 30 | 20 | Same as above. |
Accommodations
| Number of Rooms | Capacity |
|---|---|
| 144 | 185 |
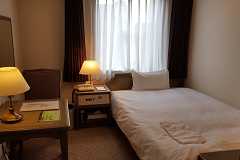
Single
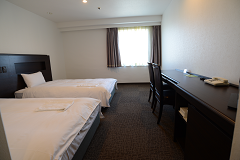
Twin
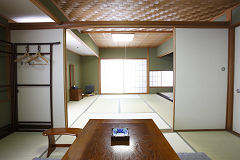
Japanese-style room
| Room Type | Number of Rooms | Area(㎡) | Room Rate(Yen) (Room charge rate. Tax, Service are included.) |
|---|---|---|---|
| Single | 110 | 13.6~14.5 | 7,500~8,500 |
| Double | 4 | 20.1 | 14,500~15,500 Price per room for 2 people. |
| Twin | 19 | 21.9~23.1 | 18,500 Price per room for 2 people. |
| Suite | 6 | 32.2~100.4 | 18,800~76,000 |
| Japanese Style | 1 | 49.9 | 24,500 Price per room for 2 people. |
| Japanese style with two beds | 4 | 43.9 | 24,500 Price per room for 2 people. |
Information
 Operating hours for convention facilities: Available upon request
Operating hours for convention facilities: Available upon request
Closed: N/A
Reservation start date: N/A
 Wi-Fi Areas: Except a part of the facility
Wi-Fi Areas: Except a part of the facility
 3 min. walk from Kintetsu Yokkaichi Station, 15 min. walk from JR Yokkaichi Station
3 min. walk from Kintetsu Yokkaichi Station, 15 min. walk from JR Yokkaichi Station
 20 min. drive from Yokkaichi Exit of Higashimeihan Expressway, 20 min. drive from Mie Kawagoe Exit of Ise Wangan Expressway
20 min. drive from Yokkaichi Exit of Higashimeihan Expressway, 20 min. drive from Mie Kawagoe Exit of Ise Wangan Expressway
 30 standard-sized cars(pay parking, first-come and first-served basis)
30 standard-sized cars(pay parking, first-come and first-served basis)
 7-3 Nishishinchi, Yokkaichi-city, Mie 510-0087
7-3 Nishishinchi, Yokkaichi-city, Mie 510-0087
TEL +81-59-352-0301 FAX +81-59-352-0316
Email sales@platon-hotel.co.jp
URL http://www.platon-hotel.co.jp/eng/
